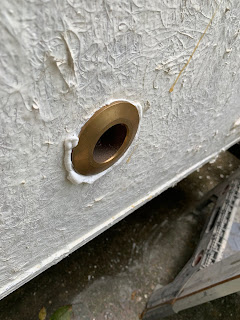In short, I was wrong seeing that the trailer frame *the wooden part* was twisted or warped or whatever I knew that I had to cut it on three sides and straighten it… that wasn’t going to be fun.. .but I did it and I used a chain, a tree, a cargo tie-down, a little hook, and some ingenuity to get it to try and square up… it worked and I then made a block for one corner to try and help it keep its shape with the back wall… the next step would be to block off all the corners, glue it back together, and then shave off the excess and then fiberglass over the whole straightened structure.
Of course, this process won’t exactly look pretty but its where I am right now… I include some pictures below...
 |
| You can see where the wall was cut. |
 |
| Showing the extent of the out of square. Upper Right. |















